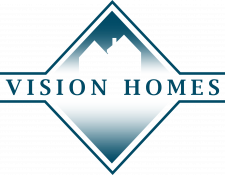The Award Winning Opal Floor Plan Design is back! Vision Custom Homes has such a unique touch with their finishes that when you walk in this home you will know you have entered quality construction. This open design features almost 1600 square feet on the main floor. You will notice right away the gorgeous wood work and tons of natural lighting. The eat in chef’s kitchen gives wood flooring, staggered cabinets, under counter lighting, can lights and an awesome custom built bench with cubbies. The master suite offers double vanities, granite counter tops, tile flooring, custom framed mirrors, crown at the coffer ceiling and fabulous walk-in closet. Relax on the covered screened in porch with gorgeous views. Vision Custom Homes speaks quality with standards such as Wirsbo Plumbing, Smart Trim siding and more.

