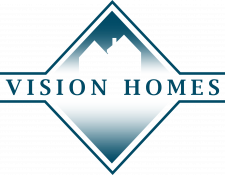Beautiful 5 bedroom open floor plan. Upstairs features split 3 bedroom with an additional 2 bedrooms walkout basement. Granite counter tops throughout. Hidden pantry in the kitchen. Family room in the basement is perfect for those gatherings! Families will love the stained cement floors in the basement, no hassle with carpeting. Bedrooms are carpeted. Built in desk in the basement. Enjoy your evenings on the large deck. This one has it all!

