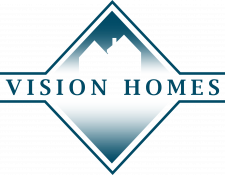Home located in Emerald Springs Addition, that offers Maize schools, close access to K-96 and New Market Square! Home built by Vision Custom Homes who use beautiful upgraded wood work throughout this home. All brick front exterior with covered porch and a 3 car garage. Lighted plant ledges and engineered Shaw wood flooring on main floor. Living room has vaulted ceiling, a gorgeous decorative gas fireplace and is open to dining and kitchen area. Kitchen boasts all quartz counter tops, tile back splash, island with cook top, built-in oven and microwave, a walk-in pantry and soft close cabinets and drawers. Main floor laundry room with plenty of cabinets, a folding table with access to master. This split bedroom floor plan offers a master with coffered ceiling with a wood crown molding insert and large walk-in closet. Master bath has a separate water closet, double vanity with quartz top, linen closet, wood sitting bench with storage, tiled walk-in shower with glass mosaic accent and a tiled bench seat. The other bedrooms offer beautiful dual opening Brazilian pine closet doors. Main floor bathroom boasts a Corian vanity top and under mount sink. Large family room in basement has a wet bar and a built-in bookcase that provides hidden access to the mechanical room. Basement also has a fourth bedroom with an over-sized closet and an additional full-sized bathroom. Enjoy the view from the 16 x 12 covered composite deck.

