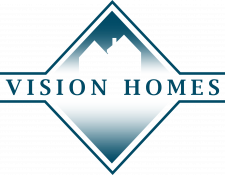You cannot find a better house than this for the price! 5 bdrm. 3 bath 3-car garage with all the bells and whistles! Private lot backs up to the Little Arkansas River. Watch the deer and turkey roam. Granite countertops in kitchen with tile backsplash, knotty alder cabinets with some pull outs & a double convection oven. Beautiful vaulted ceilings throughout the living room/kitchen/dining area. Hardwood floors throughout main living areas. Oil rubbed bronze fixtures, wide crown molding, knockdown ceilings and 2- gas fireplaces. Enter from the garage into the drop zone area with a walk through to the master bedroom closet and bath. Master features coffered ceilings, soaker tub and double sinks in the bath. Full finished view out bsmt. with full wetbar, wine rack and surround sound. Beautiful built-in cabinets in fam. rm. with a hidden storage room behind the shelving! Whole house is pre-wired for sound. Exterior features covered wood deck, sprinkler system and well. Includes a security system. Ready to move right in!

