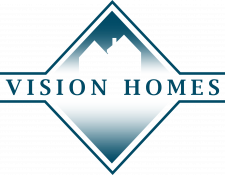Vision Homes presents The Topaz Plan in Bay Country! This split bedroom plan offers over 1500 square feet on the main floor. You will love the gorgeous woodwork throughout, the Brazilian wood doors, rounded sheetrock corners, knockdown ceilings and tons of windows for natural lighting. In the kitchen enjoy the granite countertops, black appliances, staggered cabinets, under cabinet lighting, wood flooring and custom built-in bench. The master suite is perfect for relaxing with a large master bedroom, master bath with soaker tub, separate shower, tile flooring, large walk-in closet and tall double vanities. Entertain in the finished basement with view-out windows, built-in entertainment center, large family room!

