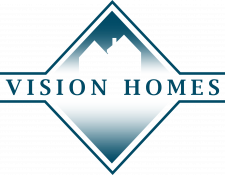Vision Homes did it again! This split bedroom plan with over 1700 square feet on the main floor will be an award winner! This home will sit nicely on a lake lot. The builder has put on a Dutch Hip Roof, will install Smart Trim Siding an arch the garage doors. As you enter the home you will find a large living room with a gas fireplace that features beautiful wood work and plenty of natural lighting. This is an open design with a large chef’s kitchen that bestows and island, granite counter tops, staggered cabinets, a walk-in pantry, under counter lighting and a wood back at the island. The master suite gives double tall vanities with granite counter tops, a separate corner tub, a large shower and walk-in closet. Entertain in the finished basement with another nice sized bedroom, an additional bathroom, a custom built entertainment center, awesome wet bar and this basement is a walk-out. Not only does this builder include the quality Smart Trim Siding but also ask about the Wirsbo plumbing system.

