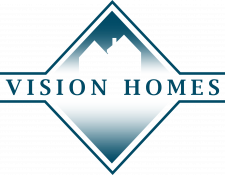Our PEARL plan offers 5 bdrms, and 3 baths. A spacious walk-in pantry & main floor laundry. Painted woodwork and wood flooring in main living area. 3 car garage and covered deck area. The deck can be screened for extended outdoor living. The lower level has a family/rec room with built ins, worth seeing. Hidden bookcase to an unfinished room. Amazing trim & woodwork.

